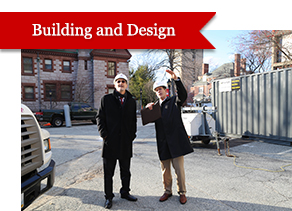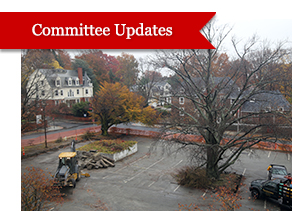|
|
Letter from the Dean of the School of Engineering
Thank you for your interest in and support of the School of Engineering at Brown. I am happy to welcome you to the inaugural issue of our "Building the Future" e–newsletter, which will provide you with periodic updates on the exciting progress of the project for our new building for the School of Engineering.
We have partnered with the Philadelphia architecture firm Kieran-Timberlake and Shawmut Construction, and are currently deep in the design phase of the building. Preparation of the site for construction of the first building in the project – the new Applied Math building – began on November 17. This building will be located on the corner of Hope Street and George Street on the site of the current parking lot adjacent to Barus & Holley. This milestone on November 17 was an exciting event for everyone at Brown, representing the first step of a multi-year project for exciting new space for the School of Engineering.
At the last Corporation Meeting in October, the Corporation accepted a spectacular gift of $20.3M for Engineering from an anonymous donor, bringing our total fundraising to date to $84.7M for the School of Engineering. Thanks to all of you who have contributed so generously to this incredible project.
I am always happy to hear from you—please reach out to me at any time.
Best,

Larry Larson
|
|
|
 |
|
|
|

About this image:
Larry Larson, Dean of Engineering, and Mike McCormick, Assistant Vice President, Planning, Design & Construction, in the parking lot adjacent to Barus & Holley surveying the site of the new Applied Math Building.
|
|
KieranTimberlake to Design New Engineering Building:
The renowned architecture firm KieranTimberlake has been selected by the Facilities and Campus Planning Committee of the Corporation of Brown University to design a new building for Brown’s School of Engineering. The new building is part of an effort to expand facilities, faculty, and programs of the School of Engineering.
The building will be located to the west of the Barus and Holley Building, the existing engineering facility, along Manning Walk, opposite Prince Engineering Lab, east of Brook Street. It will provide state–of–the–art laboratory space for the School’s growing faculty and expanding research efforts. Key areas of growth anticipated in the School of Engineering include micro- and nano-technology, biomedical engineering, energy and the environment, information technology, and entrepreneurial innovation.
|
|
|
|
|
Reflecting Brown’s spirit of collaborative and cross–disciplinary inquiry, research facilities will be complimented by openspaces that encourage active gatherings of students, faculty and other members of the community.
"We're excited that Brown University and KieranTimberlake are joining together on the design for the next phase of the School of Engineering," said Lawrence Larson, dean of the School. "KieranTimberlake brings a unique and original perspective to each of its projects—combining a culture of deep investigation into the needs of the client and the space, the highest quality services, and leading research into improved building practices and methods. This new building will embody the aspirations of our School to create a space that fosters interdisciplinary collaboration, breakthrough science and technology, and a spirit of learning and scholarship that will enliven our campus for many decades to come."
Construction is tentatively slated to begin in November 2015, with final completion expected in February 2018.
KieranTimberlake
Founded in 1984, KieranTimberlake brings together the experience and talents of nearly 100 professionals of diverse backgrounds and abilities in a practice that is recognized worldwide. KieranTimberlake’s projects include the programming, planning, and design of new structures as well as the conservation, renovation, and transformation of existing buildings, with special expertise in education, government, arts and culture, civic, and residential projects. The firm has received over 160 design citations in the United States and abroad, including the Architecture Firm Award from the 2008 American Institute of Architects and the 2010 National Design Award from the Cooper–Hewitt National Design Museum.
For more information, visit kierantimberlake.com.
This article originally appeared here
Engineering Building to Utilize Integrated Project Delivery:
For the new School of Engineering building, Brown decided to engage with a new and innovative design, planning, and building process known as "Integrated Project Delivery."
Integrated Project Delivery is a relatively new contracting method where the owner (Brown University), architect, contractor, and subcontractors sign a multi–party agreement that fundamentally shifts both the risk and reward away from the individual parties onto the project as a whole. The project profits and contingencies are pooled together, so the entire team is motivated to truly collaborate throughout the delivery process.
In our first experience, with a smaller renovation project at Brown, we were able to save over 15% on the cost of the original project estimate and add value that would have otherwise been lost back into the project to increase scope, ultimately getting more with the same planned funds. For complex projects like the School of Engineering new research building, incentivizing strong collaboration is the key to driving the best value solutions. We have built a team together with Kieran Timberlake as our architect, and Shawmut as our construction firm, aligned around creating the best possible building for the smartest use of our funding, and with all parties committed to working seamlessly end to end throughout this project to share information, decision making and execution. We look forward to seeing the output of this process and hope to utilize it in future Brown University projects as well.
|
|
 |
|

About this image:
Construction for the new Applied Math Building began on November 17. This project is expected to be completed in one year. Once complete, it will enable Brown to break ground on the new engineering building in November 2015.
|
|
Lab Strategy and Design:
As a central part of the new Engineering building planning effort, Dean Larson has called for a Laboratory Strategy and Design Committee to develop concepts for the adaptable and configurable research space that is the major part of the programming for the new building. This committee of faculty and administrators is being chaired by Prof. Nitin Padture and has been meeting during this semester to review both the current labs and facilities needs of the Engineering faculty and projections about future research capabilities that will be critical for the School of Engineering in the coming years.
The committee is engaging in regular workshop sessions with the design team, led by architects from KieranTimberlake, on the lab typologies needed in different areas of research as well as the organization of the supporting spaces, shared equipment rooms, and student write–up and conferencing areas that together contribute to the kind of highly collaborative and productive research communities that will help the School attract the best young and established faculty in its coming growth phases.
|
|
|
|
|
"We are going to provide the best possible infrastructure and work environments for doing ground-breaking research in areas like biomedical engineering, nanotechnology, and energy and environmental sciences," Dean Larson says.
Access to adequate research space currently is a challenge for the school. "Engineering research labs are now arrayed across multiple campus locations," notes Prof. Rod Beresford, Senior Associate Dean for Academic Programs, "in some cases occupying spaces that were not intended for the intensity of uses we demand."
The new building is expected to provide research space for up to 18 – 20 groups, including both existing and new investigators. "We are seeing a convergence of infrastructure needs in the different disciplines," points out Prof. Rashid Zia, who also serves as Director of Microelectronics, a major shared-use facility that is expected to relocate from Barus and Holley to the new building. Whereas Barus and Holley was completed just before the surge in materials–driven innovation that ushered in the growth of the world semiconductor industry, this new building will be arriving at a time when engineers in all disciplines are manipulating matter at the micro and nano scales, requiring access to synthesis tools and instruments that often were not even known a few decades ago.
"Planning for a future research landscape of more convergence, more and bigger data sets, and more diverse collaborations is where we think this project should head," says Beresford.
With the prospect of close connections to all of Barus and Holley, Giancarlo, and Prince, the new building is likely to become a nexus of activity integrating many different aspects of the School’s programs, with cutting–edge research being the major focus. To ensure that all of the faculty research needs are represented in the planning process, the committee members worked closely with the architects to design a survey probing issues of technical needs, space configurations and sharing, and usage patterns. Over 85% of the faculty has completed the survey, providing a trove of data that the team is dipping into as needed as it evolves a strategy for the new lab modules and their context in the existing campus.
"This will be a world-class research facility," says Dean Larson, "and our process for getting there is very ’Brown’ – very inclusive, creative, and full of the excitement of discovery."
Community Planning:
As an important element of the new Engineering building planning effort, a Community and Program Committee has been formed with members of the Brown Engineering faculty and administration, with important opportunities planned for student input. This committee, chaired by Professor Iris Bahar, has been meeting for over a month now, and has gathered and discussed topics of community importance which will become some of the foundations for the building plan.
Specifically, this committee is has been established to work closely with the architects, Kieran Timberlake on the overall design of the building, its relationship to the engineering community, and the Brown community as a whole.
An important topic which has emerged early on is the importance of physical connectivity to Barus and Holley, which is the current nerve center to the School of Engineering and to the Department of Physics. A seamless connectivity will be important to merge together an integrated faculty and student population working in one building or the other, but also to facilitate flow of students, staff, and visitors, and ensure that there is no isolation or segmenting of communities.
The importance of promoting interactions across the Engineering community as well as connecting with other departments such as Physics, Applied Math and Computer Science, have been discussed throughout these first planning weeks as well.
The Barus and Holley lobby is currently home to a wide variety of events, including study groups, career networking sessions, art shows, and student presentations and competitions. It is also a popular gathering place for undergraduate and graduate students. Therefore, the committee has been putting careful thought into how to maintain and enhance the lobby since it has served as such an important component over the years. In particular, the committee is considering how to improve connectivity between Barus and Holley, Prince Lab, and the Giancarlo building by extending the existing lobby space into the new building. This extended lobby may also include a new café, as well as multi-functional seating and gathering spaces.
The committee will continue to discuss other topics including the creation of good collaborative spaces, and how this new building can be a part of our goal to foster a sense of community and commitment, with the idea that this new building can be a part of something that excites and inspires engineering and the whole campus for the next 50 years.
Contributing writers: Rod Beresford, Jennifer Casasanto, Larry Larson, and Gordon Morton
|
|
 |
|
|
|
|
|