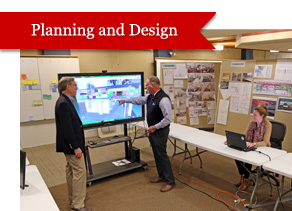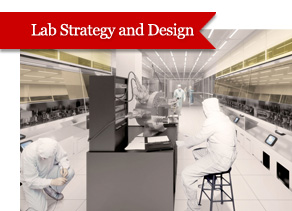|
|
Letter from the Dean of the School of Engineering
Thank you again for your interest in and support of the School of Engineering at Brown. These are exciting times here in Providence.
Our new engineering research building is starting to take shape on the site. The footings and concrete foundation have been poured and during the months of April and May the steel frame of the building will start to go up. I invite all of you to view live webcams of the site to check on our momentum.
On May 25, we plan to hold a “topping off” ceremony for the building to celebrate our progress. If you are in the Providence area, or planning to arrive early for Commencement, please join us for this special event at 11:30 a.m. on Brook Street in front of the construction site. The celebration will mark the completion of the steel structure of the new building. We will have a short ceremony, invite attendees to sign a steel beam that will then be placed into the structure, and finish with a small reception.
This spectacular project is built on a foundation of support from many donors. To date, we have raised over $110M, with a goal of $160M. Our generous donors have already funded 13 of the 30 spaces in the new building, which is scheduled to open in early 2018.
I want to thank all of you who have contributed to this incredible project, and please stay tuned for even more exciting developments to come. I am always delighted to hear from you—please reach out to me at any time.
Best Wishes,

Larry Larson
Sorensen Family Dean of Engineering
|
|
|
 |
|
|
|

| | Big room, big screen.
Project manager John Cooke (center) alerts Senior Associate Dean Rod Beresford to a design issue with the ultra high resolution imaging suite, modeled on the big screen by Perry Ashenfelter ’13 of Shawmut (construction manager for the project).
|
|
|
Co-Location Concept in Planning, Design and Construction
With the new school of engineering building well underway, the project headquarters is an exciting and bustling place. However, if you peeked in the planning space dubbed The Big Room, you might be surprised at how the Integrated Project Delivery process we have adopted has unfolded into an innovative environment with every planning cluster co-located and sharing ideas side by side.
As you may be aware, the School of Engineering Research Building is being created under a new process called Integrated Project Delivery which is structured so that our architect KieranTimberlake, our construction manager Shawmut, and our major subcontractors joined with Brown in a multi-party contract at the start of the project and have participated in a lean design and construction process where all parties have incentives to work efficiently and add scope and value to the development of the new building. Leads from each area meet daily and work together seamlessly end to end throughout this project to share information, decision making and execution.
|
|
|
|
|
Each week, project leaders from each of the major clusters — structural; site/utilities; logistics/project; lab fit-out; low voltage; envelope; mechanical, electrical, plumbing and fire protection; interiors; and cleanroom gather in the co-location space for a big room meeting. They review target costs, construction progress, coordination efforts, design updates, and other upcoming events and deadlines. The meeting always includes a ground up review of the Building Integrated Model — the computer simulation of the entire building that enables the teams to resolve clashes and anticipate upcoming milestones.
Architects, construction managers, and subcontractors all work together in joint open office space in the basement of Alumnae Hall, at 194 Meeting Street (in the former location of The Gate student snack bar). With the couches and seating removed, the space is now wide open with a central meeting area, cordoned off with rolling tack-board room dividers, shared schedule and planning information posted on every surface. The multiple design and construction teams are encouraged to spend as much of their office hours as possible in the co-location space where they all base their planning around the shared building model. At any given time, the space can be reconfigured for the meetings at hand, with remote participants dialing in or following the proceedings virtually.
|
|
 |
|

| | Cleanroom Rendering (Image credit: RFD, Laboratory Design Consultants)
|
|
|
Engineering “Cleanrooms” Empower Faculty and Students
Once Brown’s $88 million new engineering building is completed, researchers using its most advanced type of laboratory will be covered in protective gear from head to toe, like astronauts preparing for a spacewalk. But this is not science fiction. “Cleanrooms,” as the laboratories are called, have highly controlled environments, including extremely low levels of dust and other environmental pollutants and as little exposure to outside vibrations as possible. Keeping the lab space contaminant free requires that researchers wear special apparel, including coveralls, boots, caps, and gloves.
|
|
|
|
|
These state-of-the-art laboratories have become an essential element of research facilities around the world as scientists increasingly focus on examining and building smaller objects. Nanoscale research enabled by cleanrooms holds the promise of breakthroughs in many fields, including medicine, alternative fuel cells, optics, computing, and communications.
“Work done in cleanrooms is a unique kind of laboratory science,” says Dean of Engineering Lawrence E. Larson. “We must have these laboratories in order to sustain research at the highest level and remain competitive with our peers.”
Preparing for Scientific Leadership
Brown’s cleanrooms will be open to researchers across the university, including those working in chemistry and biology in addition to engineers. The unique attributes of these laboratories will expand research opportunities—from artificial tissue generation to development of advanced lasers—and will help in the recruitment of innovative faculty, graduate students and undergraduates across the sciences.
Ground was broken for the 80,000–square–foot engineering building last October on Brook Street in front of Barus & Holley, with completion expected in early 2018. Several new laboratories will be included in the new building, and two of them will be cleanrooms, which cost more than double the price of classic labs.
“The new building will position Brown to contribute ideas and solutions that address real-time, real-world challenges in nanoscience and bioengineering,” Brown President Christina Paxson said at the groundbreaking.
In her keynote speech at the groundbreaking site, MIT professor and Brown alumna and trustee Sangeeta Bhatia ’90 said, “Engineering is one of the most dynamic and ever-changing fields in modern history … The laboratories are designed to be flexible enough to accommodate all science that Brown engineering might want to do in the next 50 years.”
View this story on the BrownTogether website.
|
|
 |
|
|
|
|
|
|
|